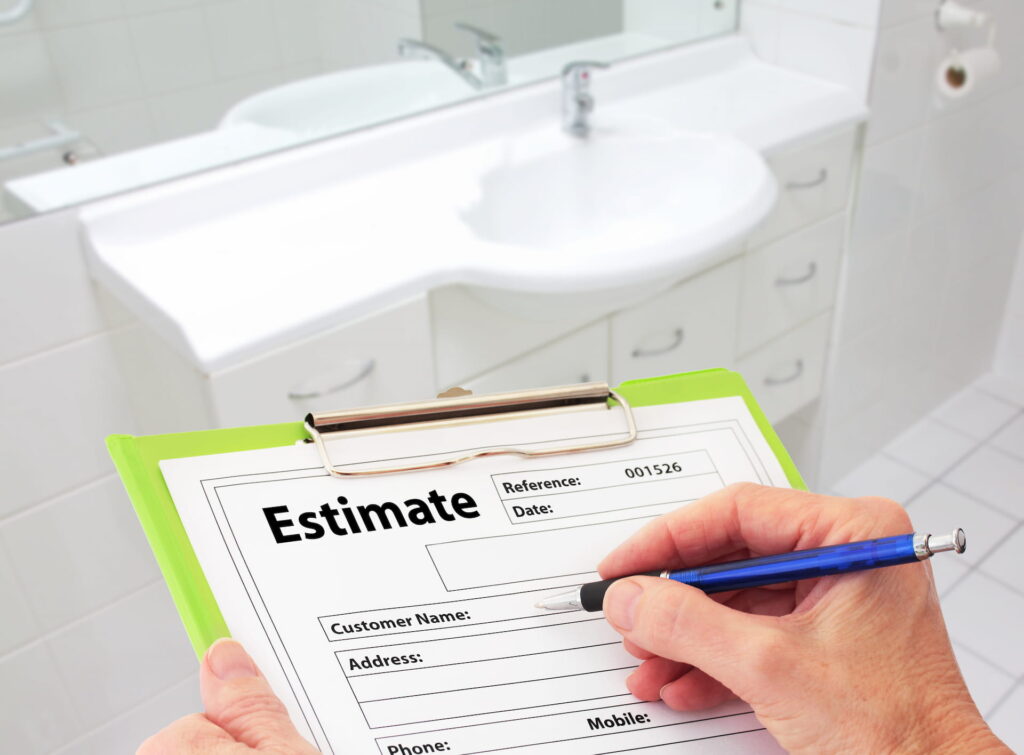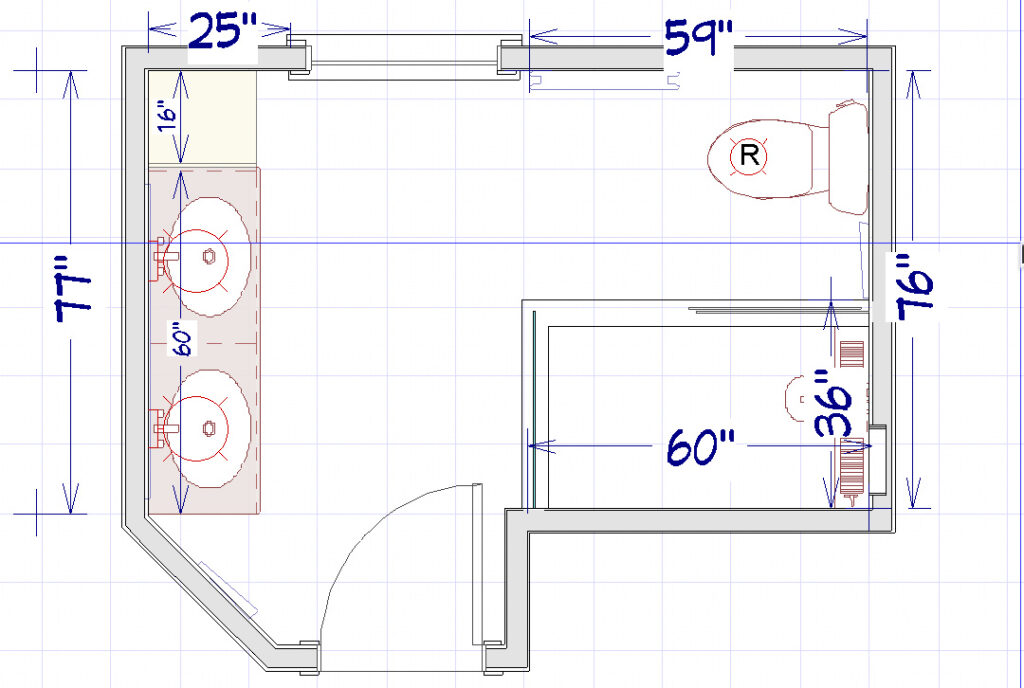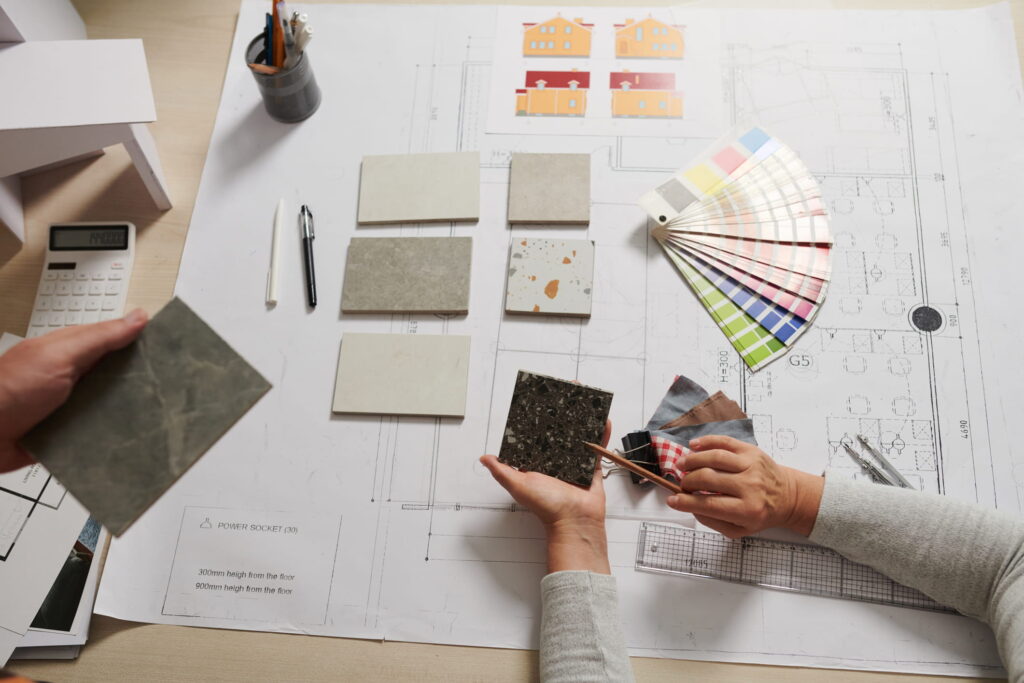What happens after you contact us for a quote:

1) Estimating the budget.
Each renovation project is unique and it’s necessary to have a full understanding of expectations, scope of work, and budget right from the start. Our estimator and a lead contractor will work with you over the phone and email to discuss what you need and how we can help you achieve what you are looking for. You will receive a detailed estimate for labor and rough materials cost, which will be tailored to your specific reno needs and desires; our years of quality work and experience in choosing excellent rough materials are in every job we do.
The final budget with finished materials will depend on your personal choices of style and brands of what you want us to install, though we will always offer our knowledge and recommendations. Once the scope of work is agreed upon and the budget acceptable for you, our estimator will visit your home to confirm the measurements and details for the contract. You will still be able to add to or remove items from the initial estimate, but overall it will be an accurate and clear guide to your budget.
Cost of the estimate:

Regular Bathroom
no charge estimate

Relocation & New Layout Preliminary estimate for a bathroom is free, however, if drawings for new layout options are necessary, the cost is $200 (payable after the visit to measure) You will keep the drawings. If you choose to hire us to do the estimated work, this fee will be credited toward the cost of the job.

Kitchens and Basements Planning and Design
This process generally requires extensive planning of layout and detailed 2D/ 3D plans and designs. Even to start working on an estimate, in most of the cases, a specialist will schedule a visit in your home for measurements. The estimate will be based on a specific precise layout and scope of work. The cost of the drawings and 3D views of layout is $500, but if you accept the estimate and hire us to do the work, this fee will be credited toward the cost of the job.
2) Design selection and Preparations.
Once you accept the estimate/contract for work with Miracle Dream Homes, our design consultant, also your project manager, will be helping you with preparations for your bathroom, kitchen, or basement renovation. The entire process of choosing the design and finished materials will be easy and well organized – you still keep control of your budget and choices, but will also have a friendly and experienced design consultant helping you create your unique bathroom, kitchen, or basement space, where you will feel comfortable for years ahead.
Once we start working together, we will extend to you our contractor’s discounts offered to us by a number of stores and suppliers.


3) Scheduling.
Once we know the estimated times of arrival (ETAs) or in stock availability of all your chosen finishing materials, we can schedule the start day.
Our scheduling is based on the availability of materials you have chosen. In general, we have a capacity for a quick turnaround if the materials are available, since we have multiple trades crews and contractors working full time.
4) Installation.
A shower-to-tub conversion will take approximately 1 week, and a typical 3-piece bathroom will take approximately 2 weeks, Monday – Friday from the start of the work to the completion. We respect your time as much as ours, and always strive to accommodate your timing and make sure there are no delays on our side. Kitchen and basement timing is very individual and can be set when the scope of work is established and orders are placed.
All our workers are highly qualified for the job they do and our electrical and plumbing work is performed by licensed trade contractors. During the entire process, your project manager is easily reachable to discuss any questions or additional work, or work order changes, if anything is needed.


5) Warranty
We offer a 3-year warranty for our labor.
We strongly recommend keeping all the receipts with the manufacturer’s warranty for everything you purchased for the installation. Miracle Dream Homes always takes Ontario Building Code as its guide for industry requirements, and for everyone’s peace of mind, we are fully insured with WSIB and general liability insurance.
