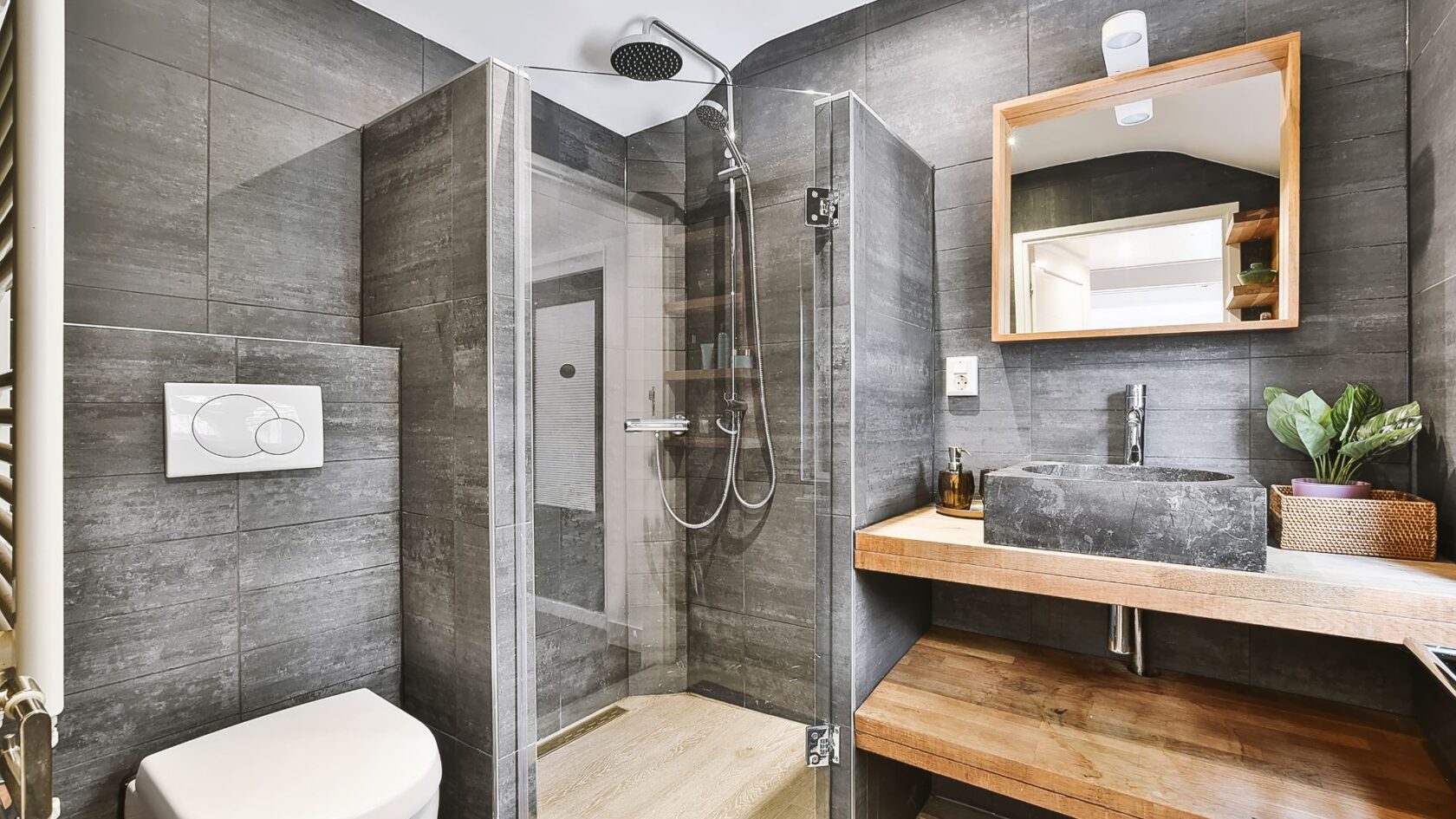- +1 613-883-7409
- info@miracledreamhomes.com
- Sat- Mon : 09am - 23.00 pm

September 17, 2024
Renovating a small bathroom is all about smart design choices. With limited square footage, it’s essential to make every inch count. A full bathroom typically requires at least 36-40 square feet, leaving little room to spare. Fortunately, with practical solutions, you can transform your space into a functional and open environment. If your bathroom feels cramped, here are some strategies to save space and make it feel bigger.
Unconventional Sink Styles
You don’t need to stick with a bulky, square vanity sink. Opt for a flat or curved sink instead. These designs take up less room and create a cleaner look. Consider an under-mount sink to increase your available counter space. Your local Home Depot, Lowes or Rona stores have plenty of options.
Custom Cabinets
Custom cabinets allow you to use every inch efficiently. Built-in storage fits your bathroom’s unique dimensions, maximizing space that standard cabinets miss. A cabinet that reaches from floor to ceiling adds storage without using much floor space.
Compact Shower Stalls
Swapping a traditional tub for a compact shower stall opens up more room. A small shower footprint makes the space feel larger, especially if you use clear walls to reduce visual barriers.
Use Vertical Space
Maximize your walls with shelving. Adding shelves above the toilet, sink, or even near the ceiling gives you extra storage without crowding your bathroom. This approach keeps the floor free and the bathroom tidy.
Sliding Door
Consider replacing your swing door with a sliding door. A swing door requires clearance to open, which takes up valuable room. A sliding door tucks away neatly, eliminating this problem and making the space more usable.
Floating Vanity
A floating vanity frees up floor space beneath it. With open shelving below, you can store items without feeling cluttered. If you have more room, add drawers or cabinets for extra storage.
Corner Sink
In small bathrooms, use a corner sink to save space. Positioning the sink in a corner clears up the center of the room for other fixtures.
This design keeps the room’s flow open and reduces crowding. It also provides more flexibility for placing other essential elements like the toilet or shower.
Consider whether a corner sink will fit your bathroom layout. Does your bathroom have underused corners that could work for this solution?
A corner sink is a smart way to increase functionality without compromising comfort. How will you make your small bathroom renovation more efficient?
Have an idea for your bathroom renovation? Let our expert team know!
